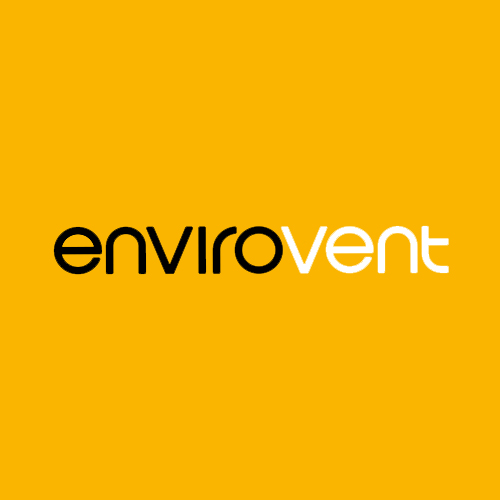Design Net Zero carbon buildings for less
Designing Net Zero Carbon buildings needn’t cost the earth. We have helped reduce the carbon footprint of buildings without stretching budgets. Talk to us early in your design process and let us show you how.
The zero-carbon roadmap
At the heart of our operations is the unique zero-carbon roadmap.
This is an innovative pathway of logical steps we’ve developed, that leads to the sharp reduction or abolition of net emissions from clients’ new and existing buildings, during both construction or refurbishment and operation.
But the roadmap’s benefits go way beyond cutting carbon. Indeed, the advantages we provide are so numerous we’ve grouped the main ones under headings we call our four Cs:
Hugely lowered or abolished carbon emissions, both embodied and operational
Substantial cost savings in both capital and ongoing spending
Massively enhanced comfort for building occupants
Superior Credentials: improved on-site energy and carbon reporting and improved ratings such as WELL, EPCs and BREEAM
How the roadmap pays off
Here's an example of the impact we can make.
Applying the roadmap’s elements has delivered benefits at a new company headquarters, compared to its base building concept, including a:
36%
reduction in annual energy usage
32%
cut in yearly carbon emissions
30%
slashing of annual running cost
2.5%
saving in capital spending
32%
lowering of capital outlay on roof-based solar panels needed to achieve net zero carbon emissions
Lower carbon by design
Low carbon starts with the building fabric.
We can help you see the impact of your design decisions on the carbon emissions of your building by testing them in a virtual prototype. We help achieve true sustainability by balancing human comfort, energy, and cost – iteratively testing many different options.
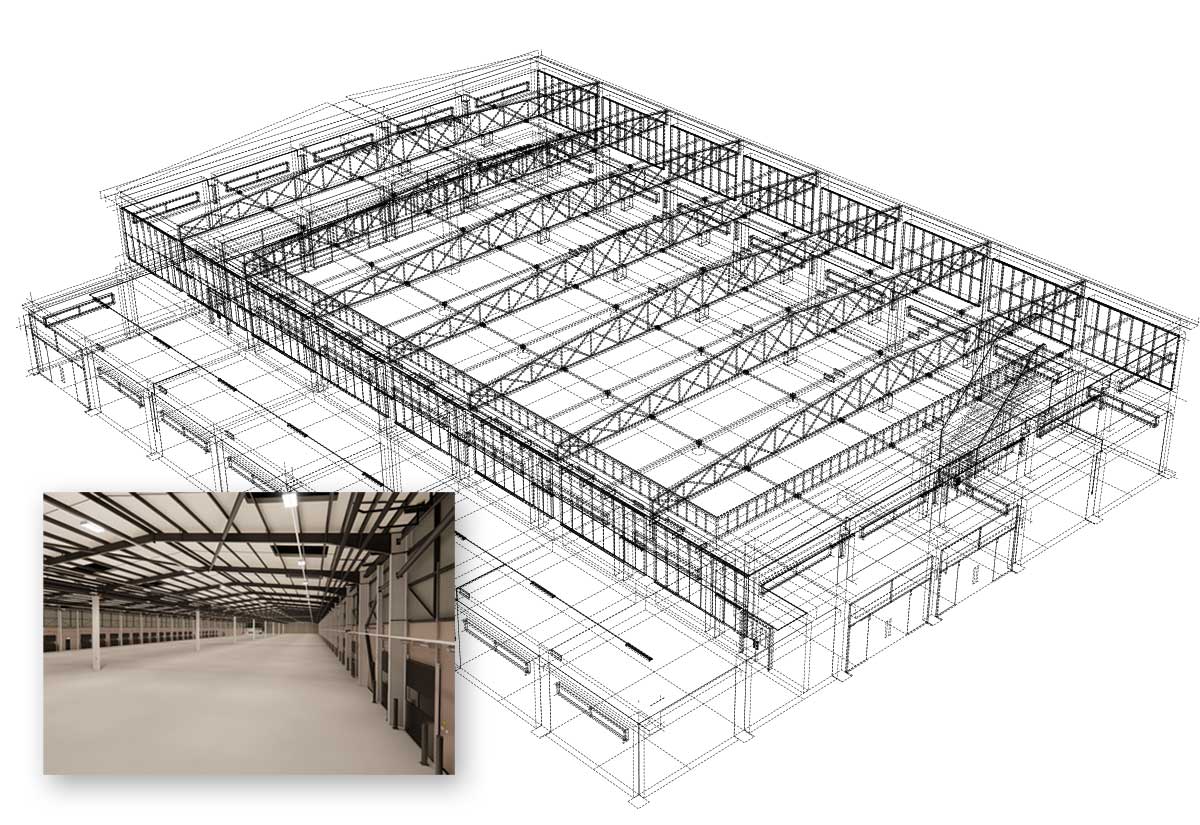
Real Social Value
Enhanced occupant comfort and wellbeing.
By following our zero carbon road map all the following benefits are provided for indoor environments which lead to improved staff loyalty, absenteeism, and productivity, for example:
Healthy access to daylight – our recommendations can make huge positive differences here
Improved ventilation providing lower concentrations of carbon dioxide, volatile organic compounds, and other pollutants
Reduced temperature ranges, which staff can control
Low noise and better acoustics
Reduce Costs
Reduced carbon emission means lower costs.
We provide demonstrably better solutions to our clients. You can be confident that we can help deliver the best value for any investment. It’s not just a cheaper solution. We have a track record of delivering truly value engineered solutions for our clients that improve human comfort, improve sustainability and save money; both CAPEX and OPEX.
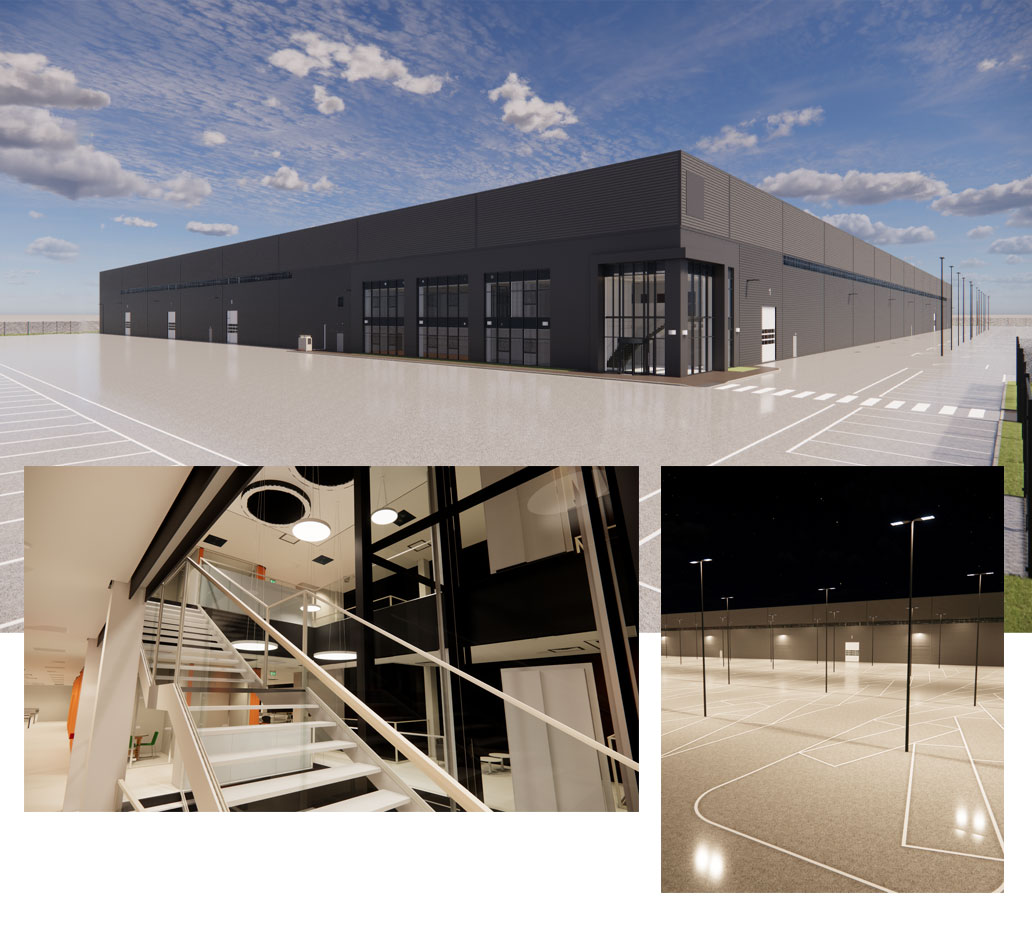
ESG (Environmental, Social and Governance).
How the Zero Carbon Roadmap helps.
More appealing to building users
Greater access to obtain funding
Positive reactions from building users and shareholders
Improved value of property assets
Enhanced selling appeal of property
More attractive to prospective tenants
Enhanced company brand
Zero Carbon Roadmap
Let us help you develop a zero carbon roadmap for your building, following our tried and tested methodology we will improve your internal environment, reduce energy, reduce carbon and running cost whilst saving capital cost.
Our Approach
Our distinctive and unique iterative process is the key
Our philosophy, knowledge, technology, methods and experience made us supremely well-placed to develop a coherent zero-carbon road map.
This sets out a logical series of practical steps leading ultimately to net zero emissions, involving speedily and directly comparing each realistic option for a particular function with all the alternatives in depth, to clearly identify the best solution.
The roadmap doesn’t just benefit new buildings…it’s equally applicable to existing constructions.
Nor is it just about eliminating net emissions, as it delivers massive reductions for premises where complete abolition isn’t currently feasible.
And the roadmap delivers a wide range of other valuable benefits, in addition to cutting carbon.
How does the Zero-carbon roadmap work?
Our zero-carbon roadmap shows helping the planet needn’t cost the earth.
Reducing operational carbon.
- Set targets
- Specification
- Daylight
- Passive Design
- Systems & Controls
Reduce Construction Site Impacts
- Reduce operational energy use
- Reduce construction impacts
- Increase renewable supply
- Offset any remaining
- Public disclosure
Increase Renewables Supply
- Design
- Material Selection
- Manufacturer Selection
- Sustainable procurement policies
Offset Any Remaining
- Experience of delivering zero carbon
- Incentives to buy in to targets
- Operational reduction measures, e.g. transport and waste
- Construction methodologies
- Work with supply chains - Certification
Public Disclosure
- Detailed Design LCA
- As Built LCA
- Third Party Verification
Reducing operational carbon.
We do this via a passive design first approach which minimised embodied carbon and promotes a zero-carbon balance. A passive design approach reduces the inherent energy demand first, this not only achieve lower carbon emissions but is the basis for achieving this at the lowest CAPEX, but taking things away rather than adding to overcome an energy-intensive building.
-
Setting energy usage intensity targets
-
Developing zero-carbon specifications
-
Maximising the use of daylight
-
Optimising passive design
-
Designing relevant systems and controls
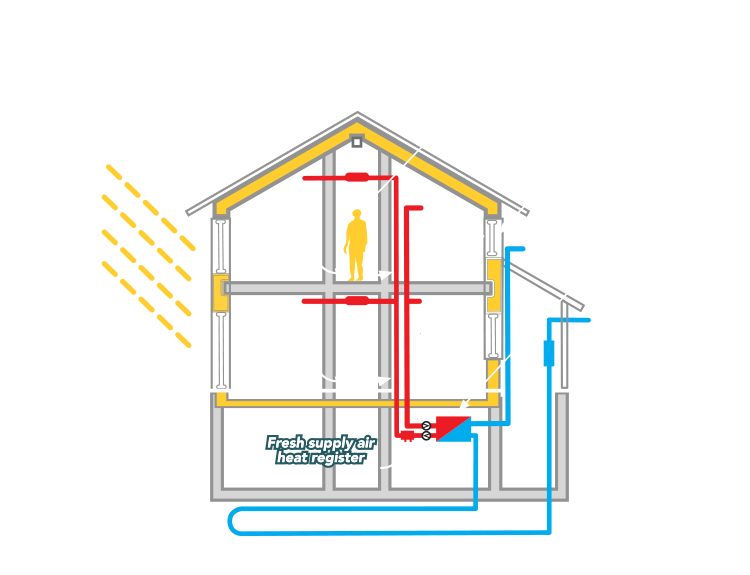
Operational Zero-carbon roadmap
1. Initial Workshop
• Agree scope of study
• Set building targets
• Develop operation schedules
• Cost/Carbon/Energy benefit calculations
2. Passive Design - Daylight, Building Form & Orientation
• Buiding size & shape
• Room location
• Alternative layouts
• Window areas
• Window positioning
• Head height vs room depth
• Glazing specification
3. Passive design - Indoor Air Quality & Thermal Comfort
• Natural vent openings
• Nat vent vs heat recovery
• External shading
• Mixed mode strategies
4. Passive Design - Fabric & Thermal Mass
• Thermal mass linked to mixed mode
• Insulation level improvements
• Air tightness
5. Active Design - Lighting Strategy
• Lighting design options - task lighting
• Lighting types
• Lighting control
• External lighting
6. Active Design - Ventilation & Cooling
• Mixed mode / free cooling / night cooling
• Air extraction requirements
• Heat recovery options
• Cooling source options vs payback formal order
7. Active Design - Heating & Hot Water Systems
• Heating source options vs payback
• Hot water generation options
• Gas vs Electric
• Low carbon heating sources evaluated
8. Renewables
• Suitability for project
• Cost vs payback
• What renewables can be enabled for future installation
9. Unregulation Energy, Controls & Monitoring
8 weeks from PC
10. Project Review Meeting
• Review and discuss outputs
• Agree preferred solutions
• Identify any additional work required
11. Zero Carbon Road Map
• Produce and issue final road map
• Recommendation incorporated into building or design proposals by team
12. On-site Monitoring & Reporting
• Monitoring of construction / implementation
• Set up automatic monitoring & reporting
• Monthly reporting of energy vs targets

Reducing construction site impacts
Establish embodied and lifecycle carbon targets
Initial embodied and lifecycle carbon calculation
Reduction measures, Design, Material, Manufacture selection
Contractor selection and sustainable procurement strategy
Final calculations and verification
Increasing renewables supply
Reduce inherent energy demand and create balance
Appraisal and selection of appropriate technologies
Integration into building infrastructure
Design and final selection
Offsetting any remaining impacts
ESG Policy and offsetting strategy
Early dialogue with offsetting schemes to secure best price
Selection of appropriate offsetting options
Verification
Marketing and communication
Undertaking public disclosure
On-site monitoring and reporting
Reporting & communication of performance on site and online
Tools for optimising and improving in-use performance
We always confirm the roadmap's success via appropriate measurement and verification methods, including our unique Opti-Twin energy and carbon monitoring platform and dashboard.
Don’t believe us? Take a look at our case studies.
Envirovent
EnviroVent is a leading manufacturer and supplier of whole house ventilation systems and extractor fans for bathrooms and kitchens. Established in 1987, the company has helped millions of homes…
UoL Medical School
The new medical school is the most sustainable on the Lincoln University campus, designed to meet BREEAM ‘Excellent’ environmental standards, with the aspiration to be a carbon neutral……
When should you contact us?
At the outset of any new build or refurbishment project.
We do much more than merely validate existing plans, as we add significant value at all four building stages:
Master planning and concept
Design
Construction
Use
So, the earlier you involve us in your project, the more you’re likely to benefit.
Typical Services
Operational Energy & Carbon Calculations
A detailed, robust and reliable assessment of a building's annual energy consumption and carbon emissions. Real-world data, such as actual operating hours, projected occupancy levels & schedules, actual equipment power, projected Domestic Hot Water consumption and accurate Heating, Ventilation & Air Conditioning. modelling, this analysis provides macroscale data. It also assesses finer details such as peak consumption periods or cogeneration capabilities of LZC technologies. The analysis can provide an effective baseline for integration to building monitoring systems and can inform users of realistic energy consumption targets.
Embodied Carbon and Life Cycle Assessments
The carbon footprint of the building. Considers how many greenhouse gases (GHGs) are released from cradle to grave. The Embodied Carbon includes the extraction of materials from the ground, transport, refining, processing, assembly, in-use (of the product) and finally its end-of-life profile.
Zero Carbon Road Maps
Balancing operational considerations, occupant comfort and cost, our unique Zero Carbon Road Map will provide a viable route to operational zero carbon. This approach will deliver the most effective solutions for any building type, new and existing. A rational and logical methodology will also help deliver on your ESG framework.
Yonder will appraise your design proposals through a detailed 12-step evaluation, encompassing form, function and validation to ensure your building is truly net zero carbon.
On-site Monitoring
Opti-Twin, Yonder’s optimisation & targeting platform, compares measurements from the building to expected results based on energy modelling and in-use building data to get the best performance from a building. It goes beyond typical monitoring platforms by encouraging user awareness with a compelling in-building energy dashboard giving live feedback to building users about the performance of the building along with actionable suggestions to reduce energy consumption and improve the building environment.
Post Occupancy Evaluation
The process of obtaining feedback on a building’s performance whilst in use and comparing it to the projections at design stage. This data can then be used to inform reduction of energy use, and can help improve occupant satisfaction and make design decisions in the future.
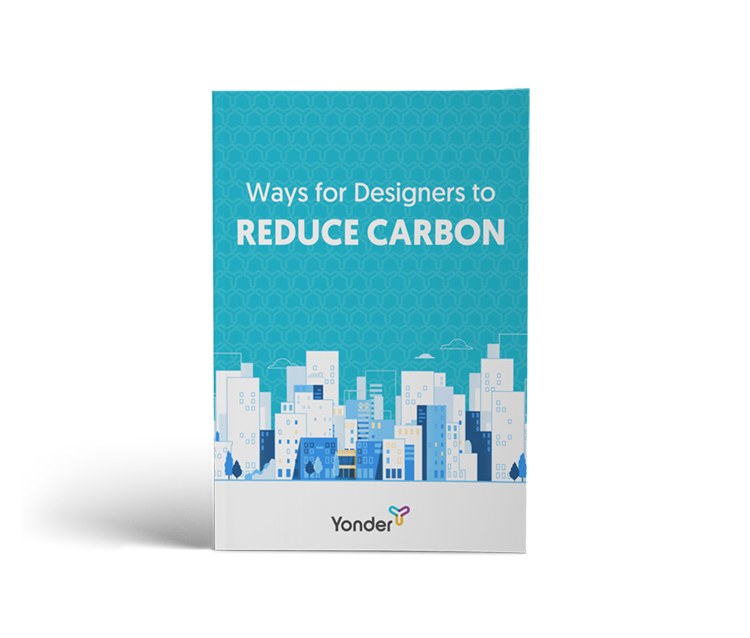
Ways to Significantly Reduce Carbon from Proposed Buildings – for Designers
Expert energy savings advice that would typically cost you £1,000s in consultancy fees.
This free report reveals the most impactful measures to reduce how much carbon is emitted from your building. Get for free what other consultants would charge £1000s to tell you.
Sign up and pre-register for your copy.
"*" indicates required fields


